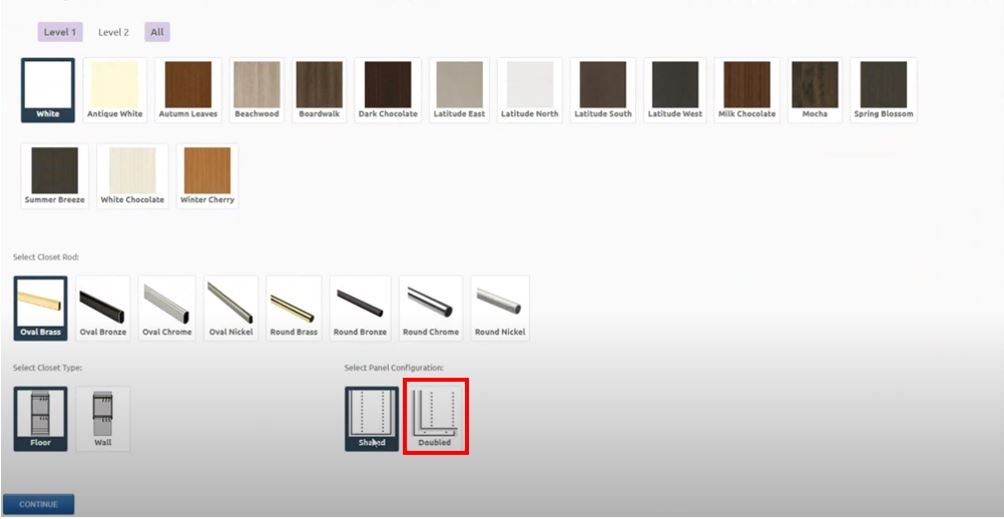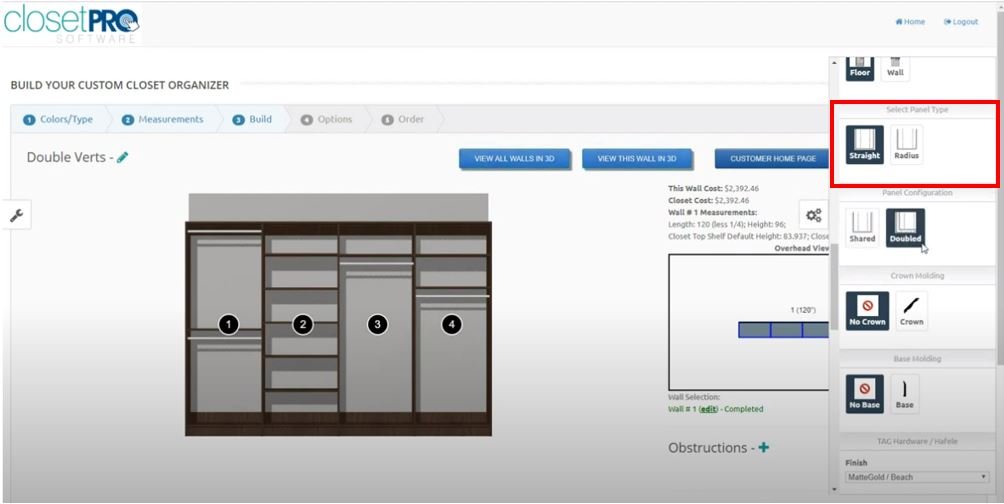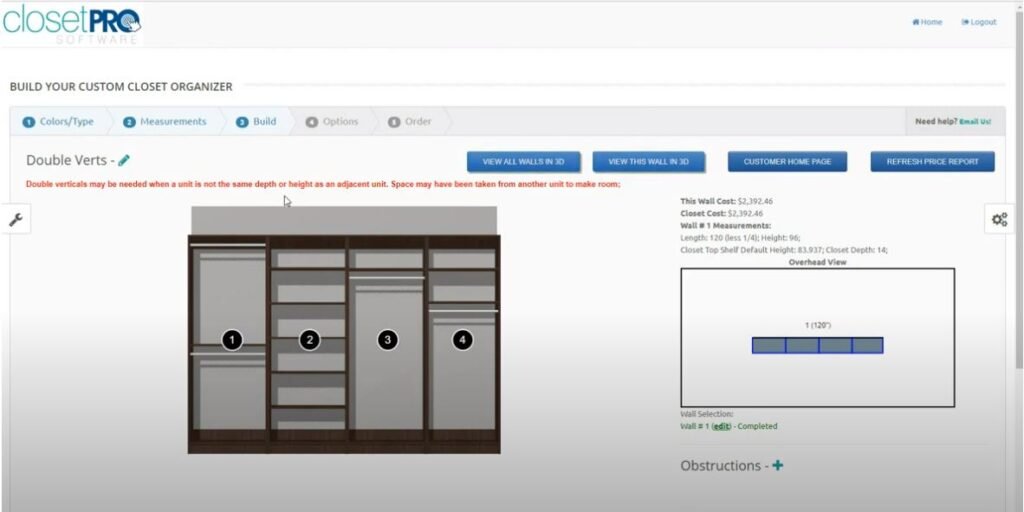Was this helpful?
Ready To Start Ordering?
All it takes is completing three easy steps, and you’ll be well on your way to receiving your first manufactured order from us.
Other Pages
Help & Support
Stay Updated
Subscribe to our newsletter to stay informed about updates to our online ordering platform, new product developments, accessory launches, hardware changes and more!
Sherwood Shelving Ltd.
Copyright © 2023. All rights reserved.







